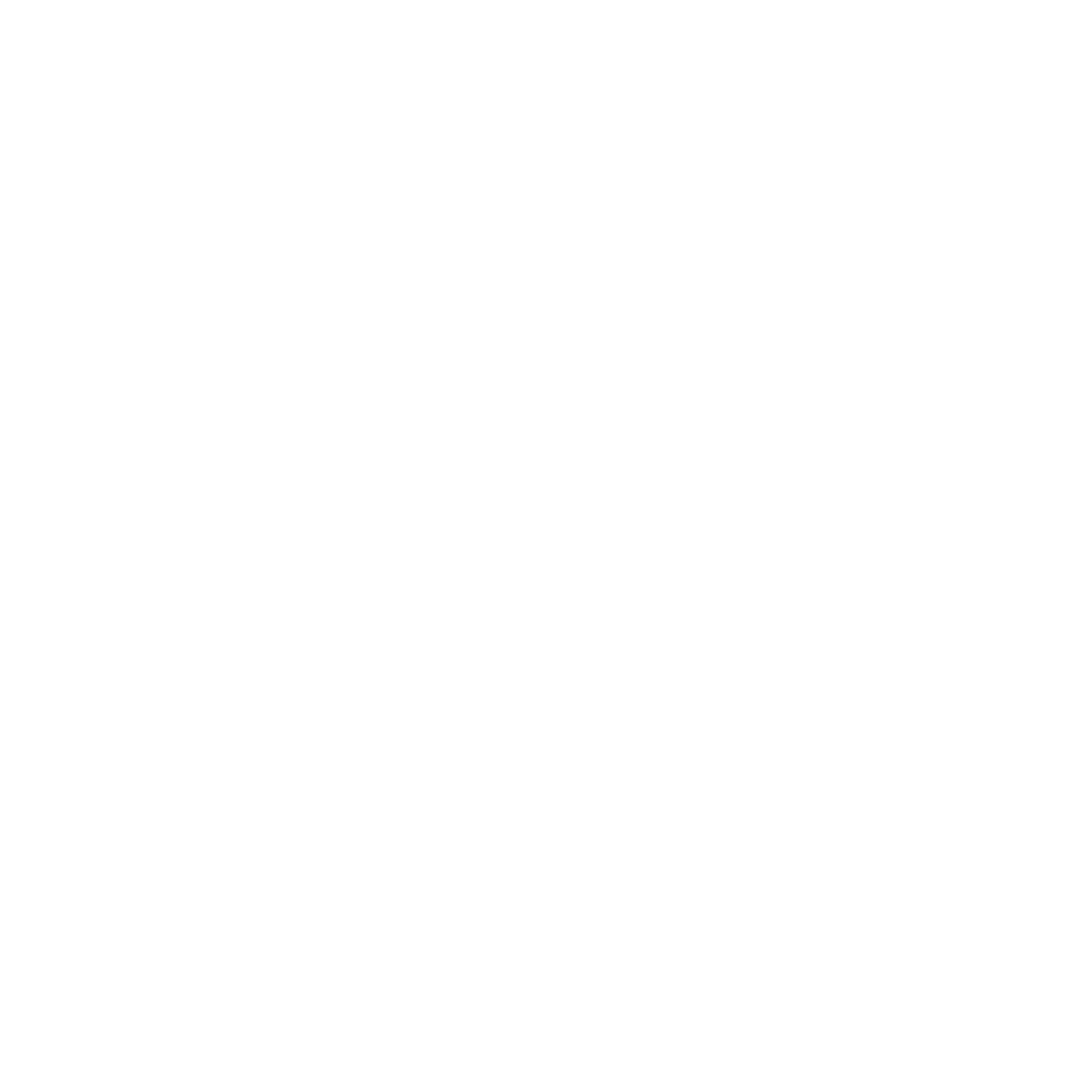Shop Drawing (Up to LOD 400)
About Service
Shop Drawings play a pivotal role in translating design intent into precise fabrication and installation instructions. At AMC, we deliver Level of Development (LOD) 400 shop drawings, providing highly detailed, construction-ready documentation that supports accurate manufacturing and on-site assembly processes.
Technical Details of Our Shop Drawing Services
LOD 400 Compliance: Our drawings meet the LOD 400 standard, meaning every component is modeled with exact dimensions, geometry, quantities, and fabrication details, ready for production.
Detailed Component Modeling: Includes precise representation of materials, welds, connections, fasteners, and tolerances, ensuring constructability and adherence to engineering specifications.
Discipline-Specific Drawings: Separate, detailed drawings for architectural finishes, structural steel, concrete reinforcement, HVAC ductwork, electrical conduit layouts, plumbing systems, and fire protection components.
Integration with BIM Models: Shop drawings are generated from coordinated BIM models, ensuring seamless integration and clash-free assembly with other building systems.
Fabrication Instructions: Annotated with cutting lists, bending schedules, welding symbols, and assembly sequencing to guide fabricators and contractors.
Revision Control and Quality Assurance: Systematic versioning and thorough QA/QC checks are performed to maintain accuracy and traceability throughout project changes.
3D and 2D Deliverables: We provide both 2D detailed drawings for field use and 3D models for fabrication workshops utilizing CNC machinery or prefabrication processes.
Coordination & Collaboration: Continuous communication with project engineers, architects, and fabricators ensures shop drawings reflect any design modifications and site conditions.
Benefits of Our Technical Shop Drawings
Minimized fabrication and installation errors due to precise, actionable documentation
Enhanced construction schedule adherence by reducing RFIs and rework
Streamlined material procurement with accurate quantity take-offs
Improved constructability and site coordination through clash-free shop drawings
Support for prefabrication and modular construction methods
Service Portfolio Gallery
FAQ
What exactly is a shop drawing service? And why is it necessary in Riyadh construction?
Do you provide sketches of architectural shops for construction the construction of projects ?
What's the distinction between IFC drawings as well as Shop drawings?
How can I access draw services for my online store?
What's the price of drawing shop Services?
Architectural Shop Drawings
Structural Shop Drawings
MEP Shop Drawings
Piping Isometric Drawings
Why Choose AMC?
Get in Touch
Are you ready to take your building project by providing precise and solid shop plans? Get in touch with ArchMetrics immediately for a discussion of your project requirements. obtain a custom quote.
Heliopolis
Cairo, Egypt
Email:
info@amcengineer.com
Phone:
+966 539 481 991










