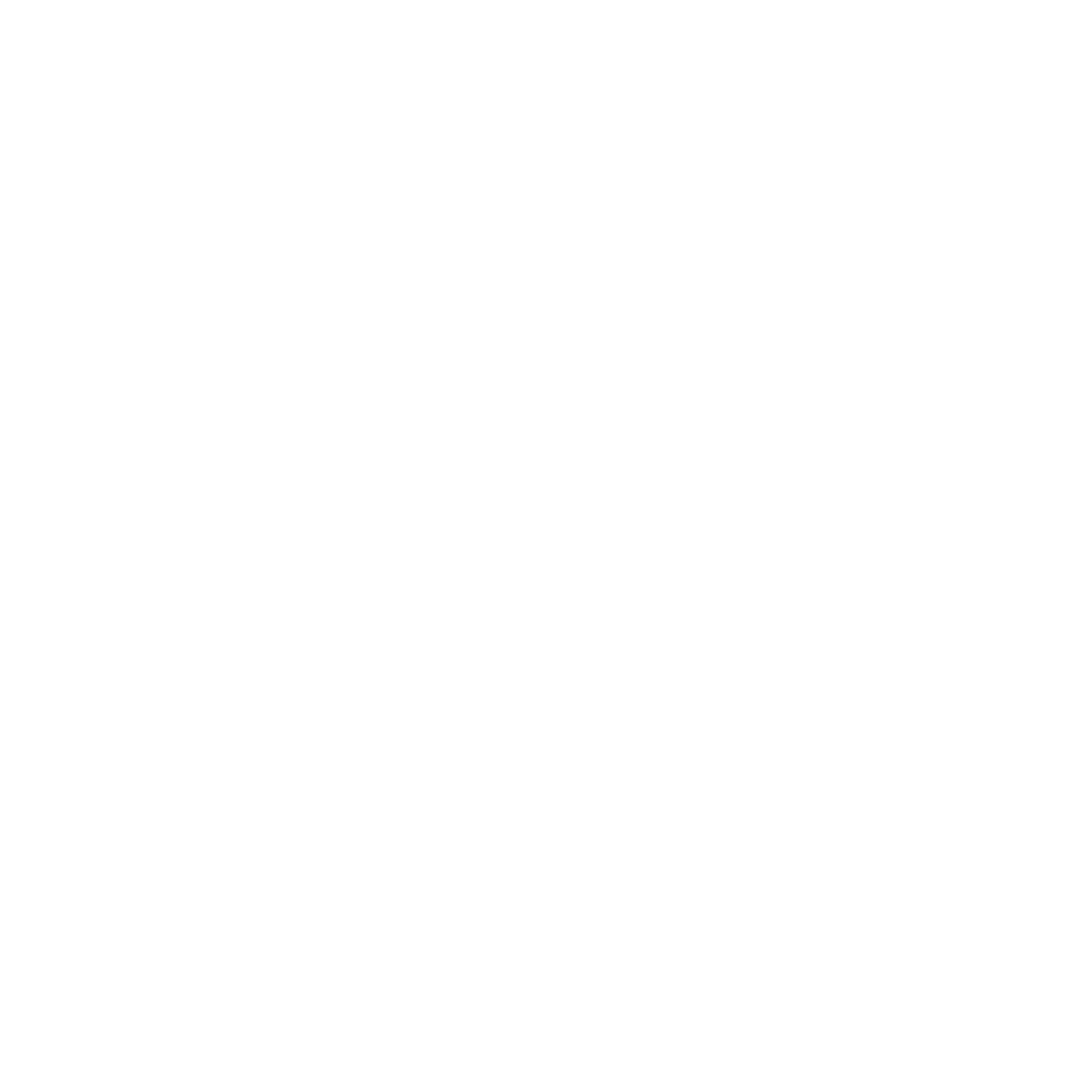AMC Engineering Packages
- Home
- AMC Engineering Packages
Schematic Package
The Schematic Package serves as the foundation of any engineering project, offering initial design concepts and system proposals across all disciplines.
In Architectural, it includes space planning, functional zoning, and general layout ideas.
In Structural, it outlines preliminary load paths, column grids, and basic framing concepts.
The Mechanical scope covers early HVAC zoning, equipment placement, and ventilation strategies.
For Electrical, it presents initial power distribution routes, lighting concepts, and low-current system zones.
This package helps align all stakeholders on the project vision before detailed design begins.
Detailed Design Package
The Detailed Design Package provides fully developed and coordinated design documents for execution.
In Architectural, it includes finalized plans, sections, elevations, material specifications, and detailed construction drawings.
In Structural, it delivers reinforced concrete and steel detailing, structural analysis results, and all necessary construction layouts.
The Mechanical scope covers ductwork and piping layouts, equipment schedules, load calculations, and system specifications (HVAC, plumbing, and firefighting).
For Electrical, it features full lighting layouts, power distribution, panel schedules, single-line diagrams, and specifications for all electrical systems.
This package ensures that all disciplines are fully integrated and ready for the construction phase.
Tender Package
The Tender Package includes all technical documents required for accurate bidding and contractor pricing.
In Architectural, it provides detailed drawings, finishing schedules, and specifications for materials and systems.
In Structural, it offers complete reinforcement and structural detailing, general notes, and construction drawings.
The Mechanical scope includes HVAC, plumbing, and firefighting layouts, equipment schedules, and system specifications.
For Electrical, it contains lighting and power layouts, cable routing, panel schedules, and specifications for all electrical and low-current systems.
The package is supported by comprehensive Bills of Quantities (BOQs) and general specifications to ensure consistency and clarity during the tendering process.
IFC Package
The IFC Package (Issued for Construction) includes the final, approved set of drawings and documents used directly on-site during the construction phase.
In Architectural, it contains fully coordinated plans, sections, elevations, detailed drawings, and finalized material specifications.
In Structural, it includes complete structural layouts, reinforcement detailing, general notes, and construction-ready documents.
The Mechanical scope features finalized HVAC, plumbing, and firefighting systems with detailed layouts, sizing, and equipment specifications.
For Electrical, it provides final lighting and power layouts, single-line diagrams, panel schedules, and coordination with mechanical and architectural systems.
This package reflects all design updates, coordination outcomes, and client approvals, ensuring a smooth and accurate construction process.
Shop Drawing Package
The Shop Drawing Package includes precise, construction-level drawings prepared by contractors to reflect actual site conditions and specific material selections.
In Architectural, it provides detailed drawings for finishes, ceilings, partitions, joinery, and custom elements based on final selections.
In Structural, it covers rebar shop drawings, steel fabrication details, connection layouts, and any on-site adjustments.
The Mechanical scope features coordination drawings for HVAC, plumbing, and firefighting systems, including exact routes, levels, and equipment connections.
For Electrical, it includes detailed layouts for conduits, cable trays, lighting, power points, panel board connections, and low-current systems.
This package ensures accurate installation and full coordination among all trades before execution on-site.
AS built Package
The As-Built Package documents the final built condition of the project, capturing all on-site changes and deviations from the original design.
In Architectural, it reflects the actual locations of walls, doors, finishes, ceiling types, and any modifications made during construction.
In Structural, it includes updated structural drawings, revised rebar layouts, foundation details, and any changes to framing or support systems.
The Mechanical scope provides final layouts of HVAC ducts, plumbing, and firefighting systems with accurate routing and equipment placements.
For Electrical, it presents updated drawings for lighting, power, cable trays, panel connections, and low-current systems based on real installation.
This package ensures a complete and accurate record of the constructed project for future reference, maintenance, and facility management.

