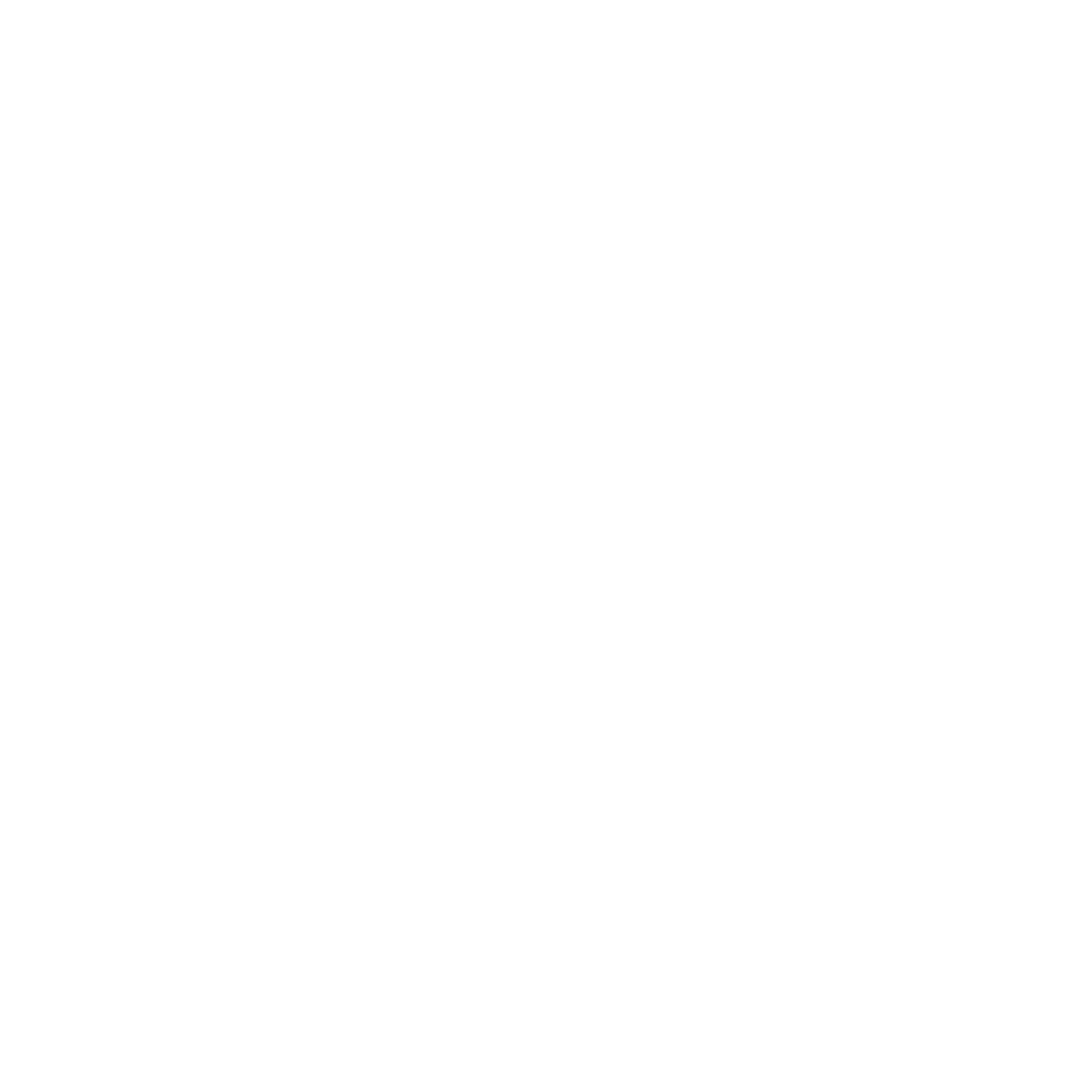- Home
- Blog
AMC Workshop
Navisworks Quantification schedules
Over the past two weeks, we hosted a specialized workshop aimed at introducing architects, engineers, and construction professionals to advanced quantification workflows using Autodesk Navisworks. This session focused on Quantification Schedules—an essential feature for extracting precise material quantities and supporting cost estimation within Building Information Modeling (BIM) environments.

Parametric Modeling
Over the past two weeks, we hosted a specialized workshop designed to introduce architects, engineers, and designers to advanced modeling techniques using Autodesk Revit. This session focused on Curtain Panel Pattern-Based Modeling and Adaptive Components — two essential tools for achieving flexible, parametric design in complex architectural and structural systems.

introduction to GIS
This workshop provides a comprehensive introduction to ARCH GIS and its practical application in architecture, urban planning, and infrastructure projects. It is designed for architects, civil engineers, urban planners, GIS specialists, and construction managers who seek to leverage geographic information systems (GIS) for enhanced spatial analysis, design integration, and project management. Participants will learn how to utilize ARCH GIS tools to visualize, analyze, and interpret spatial data, enabling more informed decision-making and efficient project execution in both urban and rural contexts.

Introduction to Egyptian Code
Over the past two weeks, we hosted a focused workshop designed to introduce engineers and designers to the Egyptian Building Code — the cornerstone for safe, efficient, and compliant construction practices in Egypt. Whether you’re new to the code or looking to deepen your understanding, this session was crafted to provide practical insights and hands-on guidance.

Introduction to Civil 3D
Over the past two weeks, we hosted a focused workshop designed to introduce engineers and designers to Autodesk Civil 3D — one of the most powerful tools for infrastructure planning and civil engineering design. Whether you're completely new to the software or looking to strengthen your foundation, this session was built to provide clarity and hands-on guidance.

AMC Workshop
AMC Engineering Packages
At AMC Engineering, we provide complete design and documentation solutions for every project phase:
Schematic Package: Concept layouts & system proposals
Detailed Design Package: Coordinated drawings & technical details
Tender Package: BOQs, specifications & bidding documents
IFC Package: Final approved construction documents
Shop Drawing Package: Site-based installation drawings
As-Built Package: Accurate post-construction records

Explore Our Latest Posts
Share This Article: Facebook Twitter LinkedIn Description We’ve pulled out all of the stops when it comes to the tools […]








